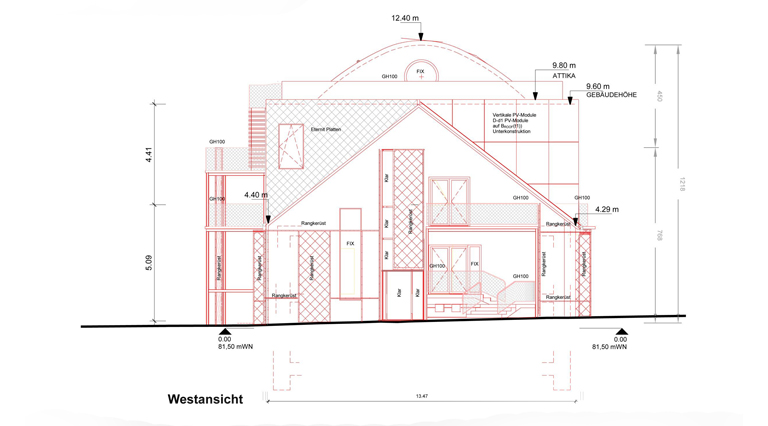minciospace_
ZUKUNFT
Future
Our Idea
We are driven by the vision of an acoustically high-quality building that is designed as a net-zero energy building and fills a major gap in the needs of the independent music scene in Vienna. With our project, we aim to create a low-threshold, affordable and inspiring building for artistic work and rehearsals to the highest standards, while taking the idea of repairing the future into account in as many areas as possible.
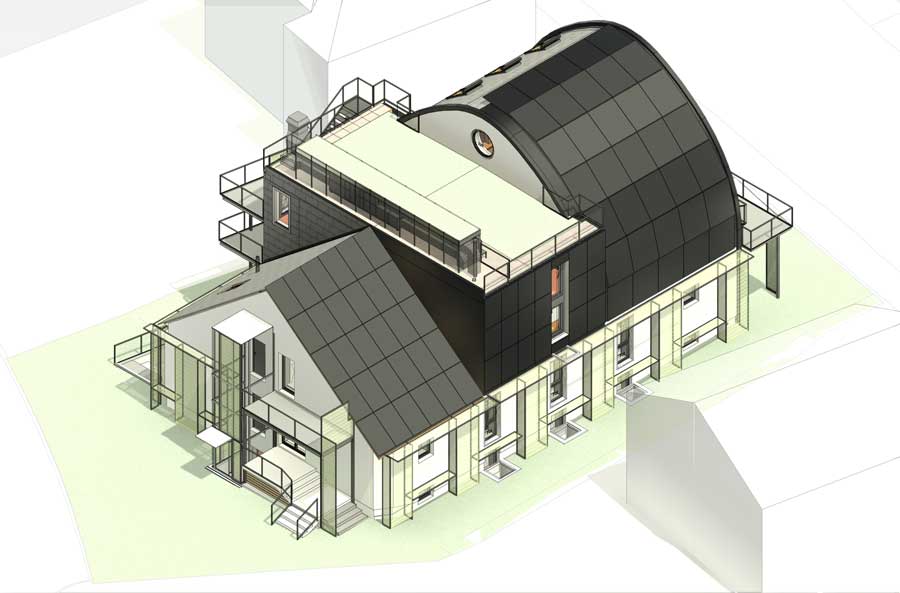
Our Vision
- Affordable and accessible space for ensembles and individual artists
- Space by artists for artists
- Addressing socially relevant topics through art with a focus on music
- Strengthen the exchange within the scene
- Offer opportunities to perform projects in development
- Award residencies and thus structurally promote artistic development
- Generate and impart knowledge between art, society, sustainability and the future
- Focus on the idea of "repairing the future" in all aspects
- Connect social participation, social change, and cultural work
Future
Planning the Building
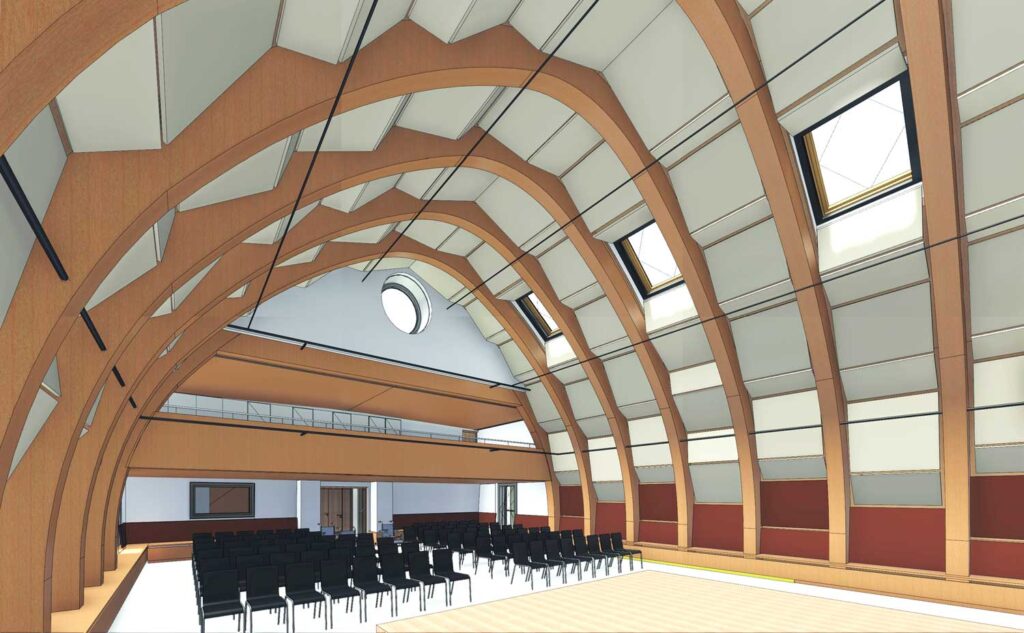
Acoustics
Müller BBM was brought in as an experienced planning partner who will professionally implement our requirements regarding high-quality acoustics and independent use of the individual rooms. The planning of room-in-room constructions for the individual rooms and the concert hall allow for undisturbed rehearsals, recording and production in parallel.
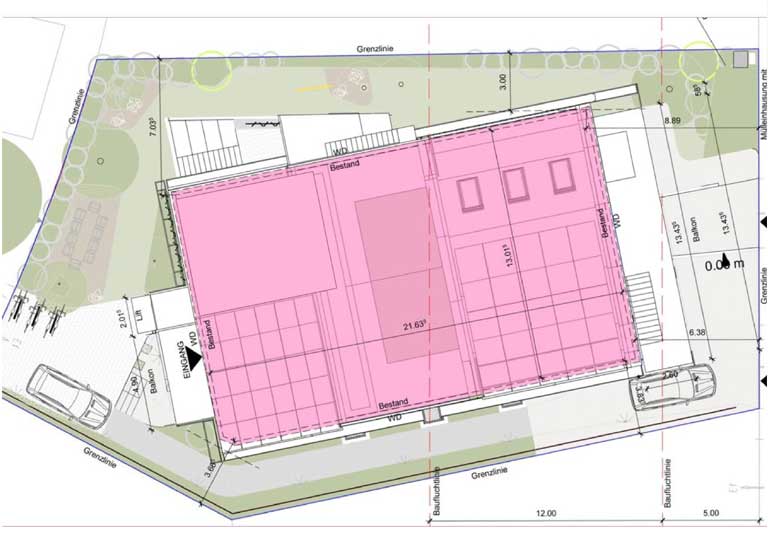
Electrical and building services
The electrical and building services company Obkircher is working on adapting the ventilation system to the high sound requirements - both in the building and with regard to ambient noise.
Event technology
We commissioned Martin Vetters with the extensive planning of the stage and event technology. All rooms will be interconnected via network connections, the 6 studio and music rooms are also equipped with XLR connections to the hall and to each other, so that each of the rooms can be used as a separate studio room with video transmission for recordings. The audio concept will include sound recording and parallel sound amplification tasks as well as distribution throughout the building.
First-class, high-quality amplification, PA systems, microphone and lighting equipment as well as the possibility of video recordings and projections enable professional work.
Details
Audio front end and microphone preamplifier:
The audio front end is a Prodigy.MC from DirectOut with a planned 56 input channels, which are fed from the hall using analogue, digital-compatible multiscores. The control room is equipped with a corresponding server cabinet.
Flexible equipment with audio input and output cards, parallel operation of the digital formats 64CH MADI optical and BNC - as well as Dante and various sampling rates are possible.
Dante allows free distribution of all audio channels in the house via network technology and MADI serves as a stable and established recording format.
Hall sound system
We will be using a mobile sound system with an additional system for the gallery.
Planned hall sound system:
Speakers:
2 d&b Y7P (centre-front left and right)
2 d&b 44a (front fill)
2 d&b B6 (subwoofer)
2 d&b E8 (fixed/delay)
Monitoring d&b MAX2 15" coax on 4 separate ways (possibility of extension)
Up to 13 analogue outputs are reserved for the amplifiers:
2 L/R Mix Top+Sub Stereo
2 L/R Gallery Stereo
1 frontfills mono
8 monitor paths
Lighting / Rigging
Various hall and stage lighting options, such as basic and rehearsal lighting, incident light for classic stage situations, white light illumination of the stage area, follow spot effect, ambient lighting, mobile Astera AX5 LED spotlights.
A Chamsys quickq 20 is planned as the lighting console, which is easy to operate via iPad or mobile phone.
The lighting system can be expanded with LED moving lights at any time.
High-quality video technology
The NDI signal from the camera installed in the hall can be called up throughout the building via network. As it has professional audio inputs, the audio from the main microphone or alternatively two of your own microphones can also be embedded in the NDI stream. The camera can be operated via a web browser or with an optional control panel.
The video signal from the camera can also be routed to the control room via HDMI / SDI.
The two studio rooms are each to be connected via NDI, Dante, control network but also via MADI Optical (2x LC fibre) and via Intercom XLR with one outlet per room.
There will be a mesh WLAN throughout the building for the equipment control technology.
Planning and environmental standards
In collaboration with the architectural firm Reinberg ZT GmbH under the direction of Georg W. Reinberg and experts from the fields of acoustics, energy and green space planning, building, electrical and event technology, an acoustically high-quality building with Climate-Active Gold certification is being created, which meets the highest environmental standards in terms of construction technology through green façades, the use of photovoltaic systems and geothermal energy. For the energy supply, heating and cooling, a completely non-fossil heating and cooling system is planned through the use of geothermal energy (heat pump) and the installation of photovoltaic systems (with ~ 33.1 kWp).
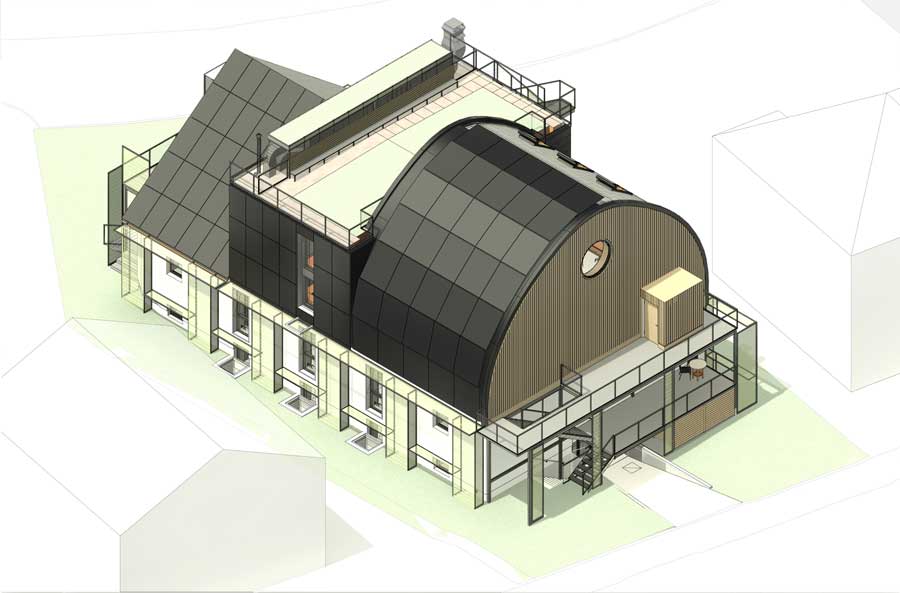
Green space
Together with D/D Landschaftsplanung, we are planning a surrounding garden planted with native fruit trees and shrubs, with sunbathing areas and recreation areas to turn the garden into a green oasis in the urban area. The green façade also creates a pleasant climate around the house in summer and contributes to the thermal refurbishment of the building. The extensive green roof is laid out as a biodiversity area and consists of an ecologically valuable wildflower-grass-sedum mixture of native species, which allows flowering plants to flourish in the garden.
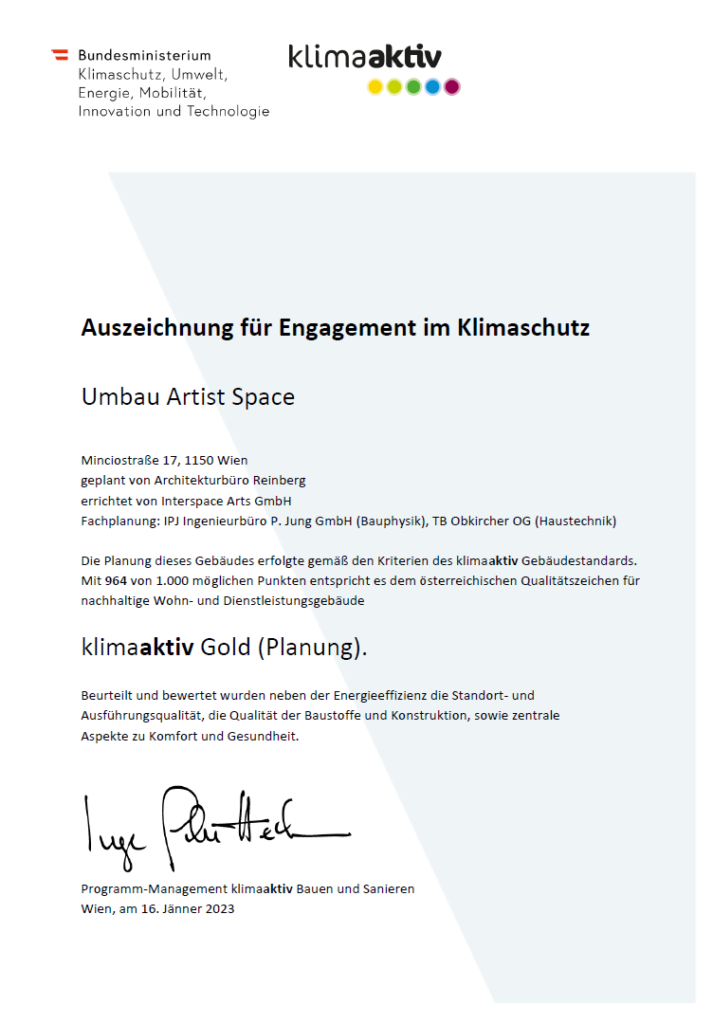
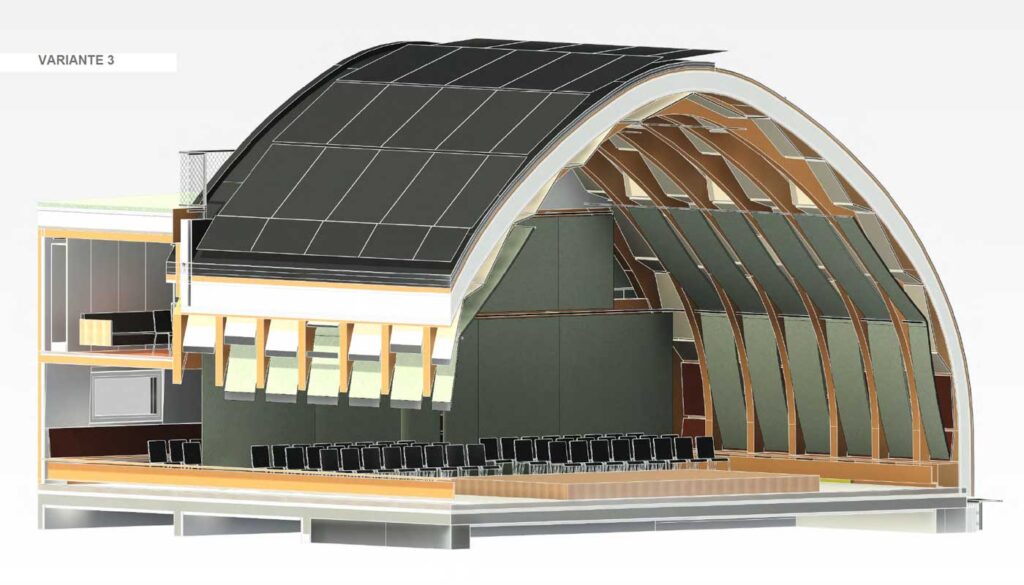
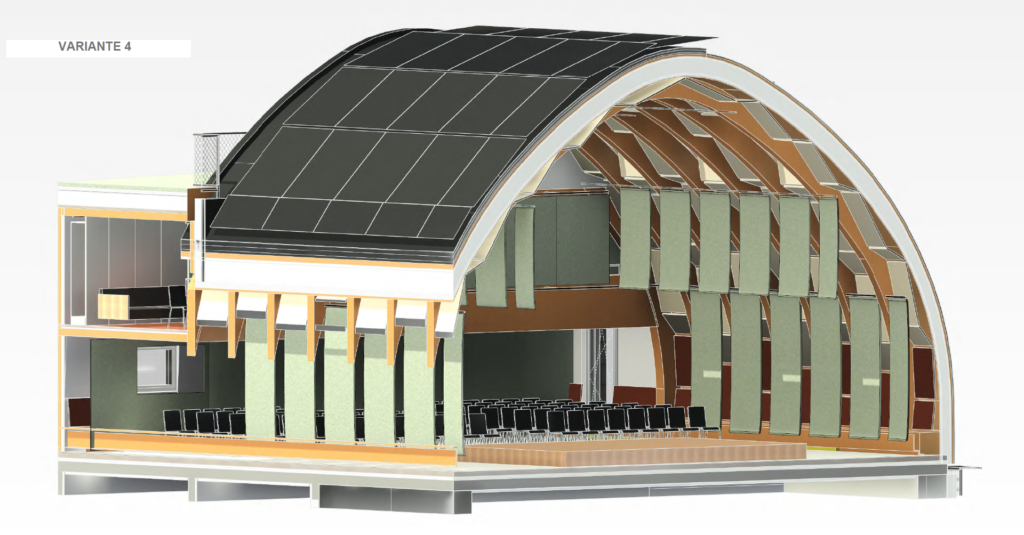
Technical Planners
The following specialists and technical planners are involved in the project:
Architecture: Reinberg ZT GmbH, Georg W. Reinberg, Adrian Trifu
Structural engineering: Gschwandtl & Lindlbauer ZT GmbH, Gerhard Gschwandtl
Energy planning/building physics: Ingenieurbüro P. Jung, Kendlbacher Matthias
Building technology: Obkircher Plus , Leo Obkircher, Michael Wiesmayr, Dominik Rader, Philipp Planer
Lighting: Uhl Bau GmbH, Jakob Uhl
Landscape planning: D/D Landschaftsplanung, Anna Detzlhofer, Massimo Deo
Stage and lighting technology: Vienna Backline, Martin Vetters
Acoustics: Müller-BBM GmbH, Winfried Lachenmayr
Network technology: Syncomp Data Systems GmbH, Philipp Zöchbauer

Future
Rooms

Upper floor
On the upper floor of the building, there will be an acoustically high-quality concert and recording hall with a capacity of around 120 people, a size of 150 m², a ceiling height of 7.45 m, and a dome-shaped roof.
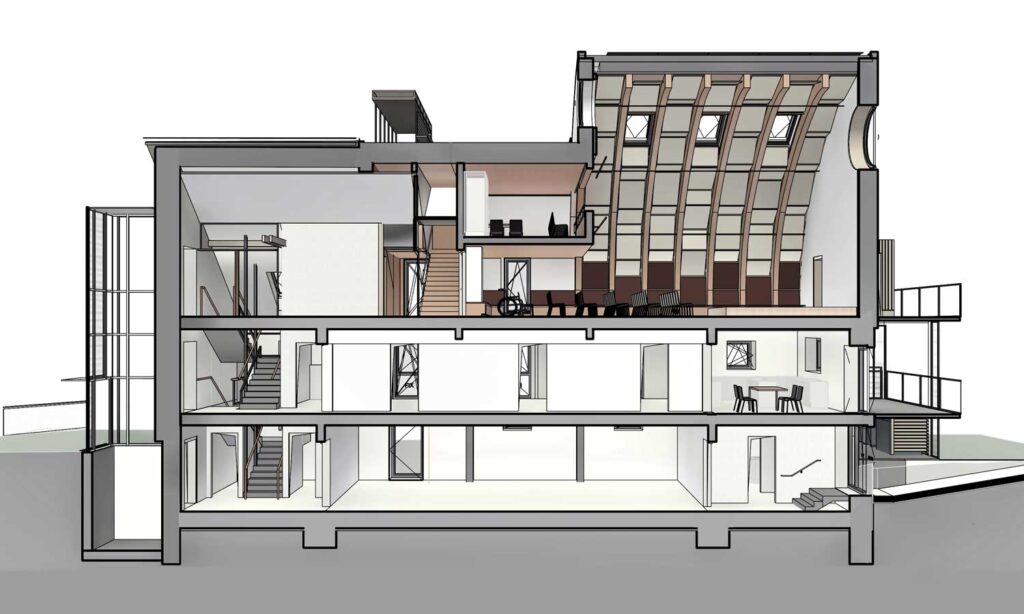
Ground floor
On the ground floor there are 6 music and studio rooms (around 18 m² each) as well as a social room with a shared kitchen and a library corner. The 6 music rooms will be connected to each other via network connections and each of the rooms can be used separately as a studio.
